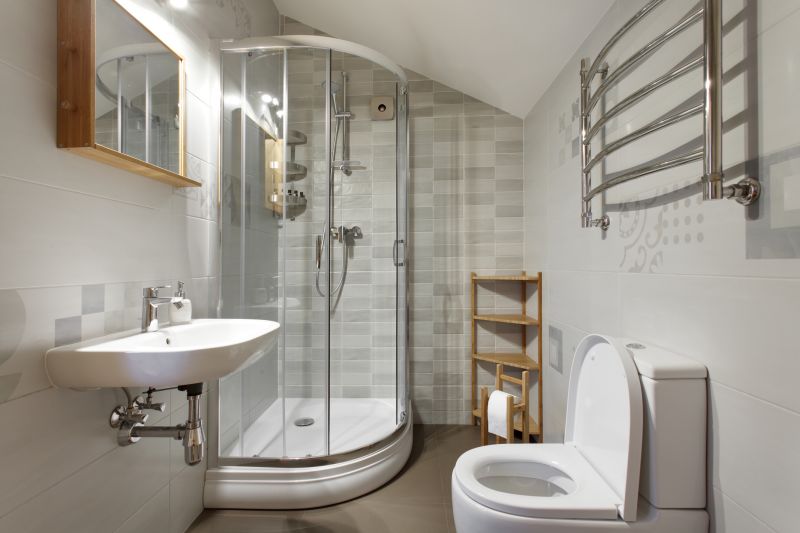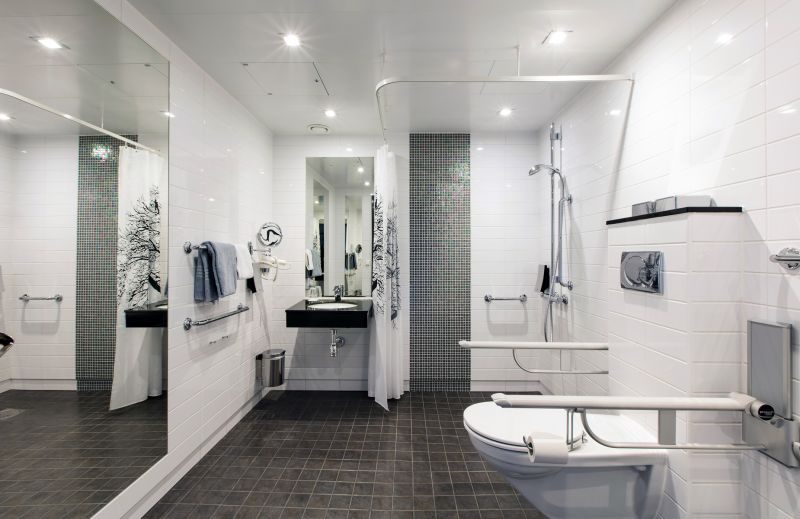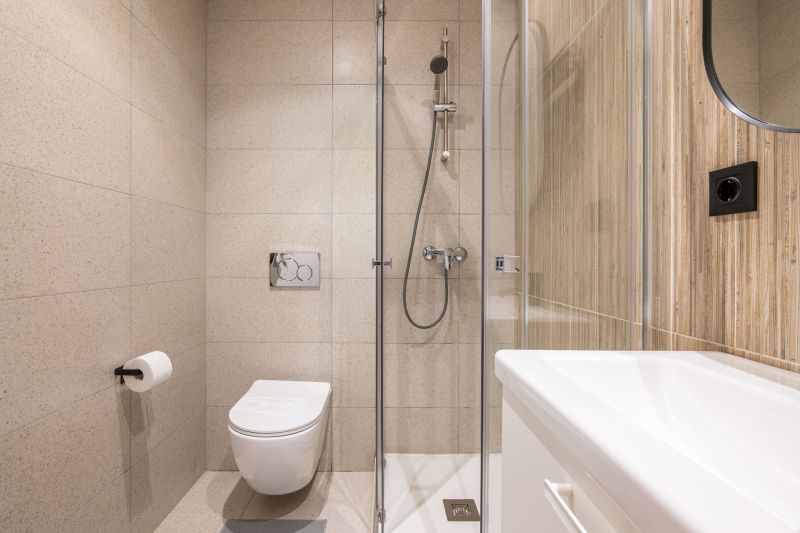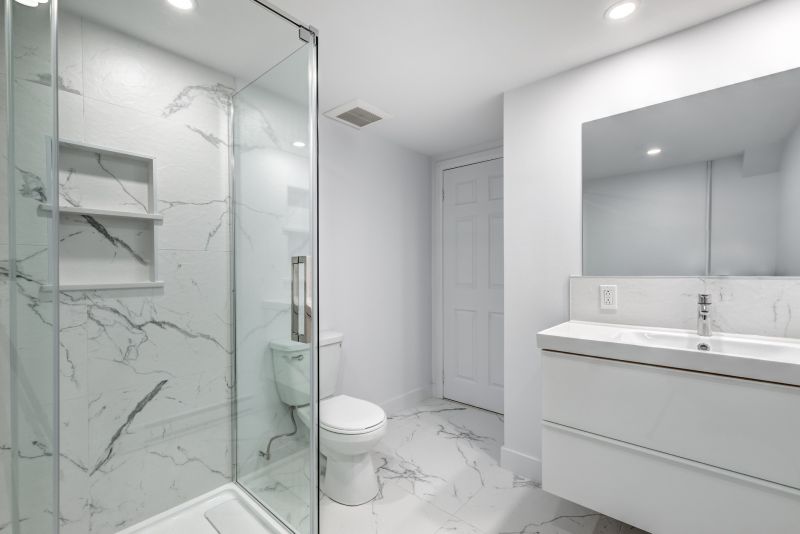Optimizing Small Bathroom Shower Designs for Better Use
Corner showers utilize space efficiently by fitting into the corner of a small bathroom. These layouts often feature sliding doors or pivot doors to maximize openness. They are ideal for creating a spacious feel in tight quarters and can be customized with various tile options and fixtures.
Walk-in showers provide a sleek, accessible option for small bathrooms. Without doors or curtains, they create an open feel that visually enlarges the space. Incorporating glass panels and minimal framing enhances the sense of openness and allows for easy cleaning.




In small bathrooms, the choice of shower enclosure can significantly impact the perception of space. Frameless glass doors are popular for their clean lines and ability to make the area appear larger. Compact fixtures, such as corner seats and built-in niches, optimize storage without encroaching on the limited space. Lighting also plays a crucial role, with bright, well-placed fixtures enhancing the openness of the shower area.
| Layout Type | Advantages |
|---|---|
| Corner Shower | Maximizes corner space, easy to install, customizable doors |
| Walk-In Shower | Creates an open feel, accessible, minimal framing |
| Tub-Shower Combo | Provides versatility, saves space, functional for multiple needs |
| Sliding Door Shower | Space-saving door mechanism, reduces door swing area |
| Glass Enclosure | Enhances visual space, modern aesthetic, easy to clean |
